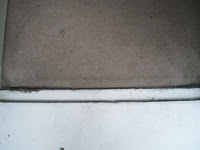 |
| A sign informing everyone that lives on the road of tree works which will mean all vehicles must be removed. |
 |
| As you can see here, directly outside my house there is quite a decorative, old fashioned street lamp. |
 |
| The old and the new paving |
 |
| Showing the division between public land and the driveway to my house. |
 |
| The drainage system at the end of my drive where all of the water runs in to. |
 |
| Showing the decorative brickwork design. |
 |
| This photo shows an interesting vine of plants running up the wall. |
 |
| Here you can see as we approach the entrance it starts off quite narrow but gets wider and wider which is unusual for most entrances. |
 |
| This image focuses on the interesting light source outside the front entrance. |
 |
| The photo shows the front door and the Victorian style stain glass windows. |
 |
| Door mat. |
 |
| The change in surface materials on the floor as we enter the house. |
 |
| This photo is very interesting as it shows the interior and exterior on either side of the door, |
 |
| A close up of the stain glass window on the door highlighting its fine detail and use of different colours. |
 |
| This photo shows the many different surface materials at the front of the house. |
 |
| Exterior brickwork |
 |
| What you first see when you enter the house, quite a light, airy feel to the house. |
 |
| You can begin to get a feel of the house now with a continuous theme of stain glass windows throughout the house. |
The beginning of the stairs- carpet stairs through to the top of the house gives a cosy, comfy feel.
 |
| The first internal light source we meet. |
 |
| This radiator is located at the very front of the house as a heat source for when you first arrive. |
 |
| The two images above show the different styles of wallpaper which were used on the interior walls downstairs. |
 |
| This photo shows the connection between the floor, skirting board and lower interior wall. |




No comments:
Post a Comment